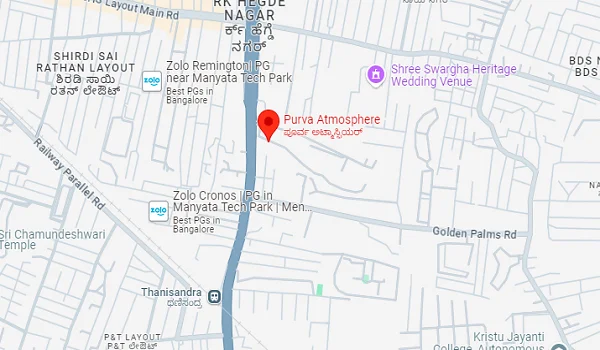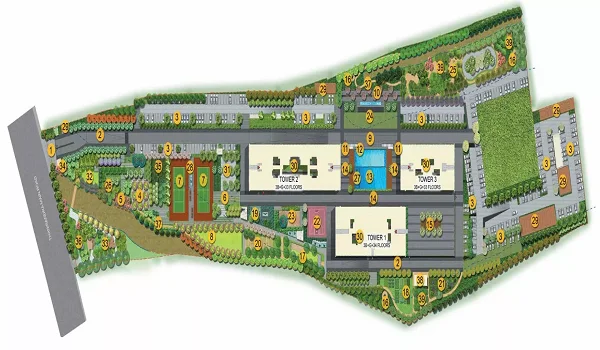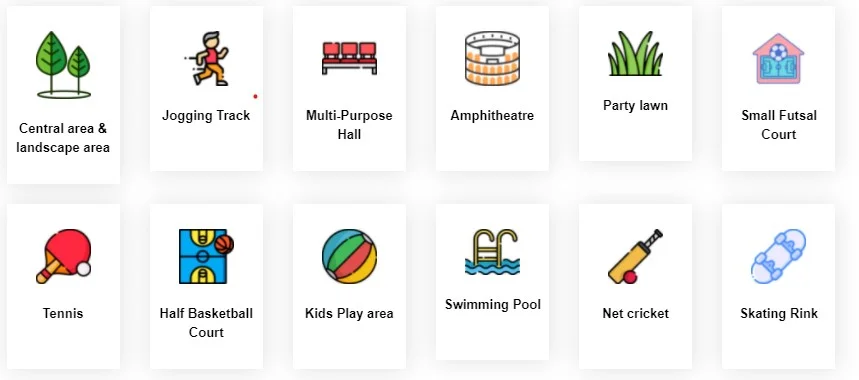Purva Atmosphere is a magnificent residential complex located in Thanisandra, North Bangalore. The esteemed Puravankara Limited is developing the project. Spread across 13 acres of land, the project features 939 exquisite homes with 2, 3, and 4 BHK dimensions, spread across 3 tall skyscrapers with 3B + G + 33, 34 floors. Purva Atmosphere offers apartments ranging in size from 1280 sq. ft. to 2420 sq. ft. The project will be finished by March 2025, and possession will begin from August 2025 onwards.

Development Type |
Apartment |

Project Location |
Thanisandra |

Total Land Area |
13 Acres |

No. of Units |
939 Units |

Towers and Blocks |
3 Towers 3B + G + 33,34 Floors |

Project Status |
Prelaunch |

Unit Variants |
2,3,4 BHK |

Possession Time |
Mar 2025 Onwards |

Rera Approval |
PR190204/002350 |

Purva Atmosphere's precise address is Survey Nos. 86/1, 86/4, 95/1, 95/2, and 95/3, Thanisandra Village, Bengaluru, Karnataka 560 077. The area satisfies all the requirements, including reliable infrastructure and constant connections, making it ideal for residential development. Its proximity to significant routes like the Airport Highway, Old Madras Road, and Outer Ring Road (ORR) further strengthens its apparent connection.
The region is connected to other towns, including Yelahanka, Hebbal, and Bagalur, via NH 44 and SH 105. Numerous well-known businesses, such as IBM India, Concentrix, TCS, Cognizant Technology, and Philips, are located in Manyata Tech Park. Demand for lodging is also anticipated to increase as a result of the expansion of the IT Investment Region, KIADB IT Park, and Aerospace SEZ close to Devanahalli.

Purva Atmosphere's master plan is developed over 13 acres of land. It's a thoughtfully designed arrangement that gives a sense of the final product's appearance. The Purva Atmosphere tower plan presents a realistic representation of three towers, each housing two, three, or four-bedroom apartments with three basements, a ground floor, and 33 or 34 floors.



Purva Atmosphere floor plan provides details and scale drawings of apartment units ranging from 1280 sq. ft to 2420 sq. ft. The project has 1,2,3 BHK apartments of varied sizes in different price ranges. The project's floor plan is a diagram giving complete information about the rooms in a house when viewed from above. It provides dimensions between walls for every room, including the kitchen, living room, balcony, and bedroom.
| Unit Type | Floor area | Price Range |
|---|---|---|
| 2 BHK | 1280 sq. ft | Rs. 2 crores onwards |
| 3 BHK Comfort | 1330 sq. ft | Rs. 2.70 crores onwards |
| 3 BHK Grand | 2004 sq. ft | Rs. 3.15 crores owards |
| 4 BHK | 2420 sq. ft | Rs. 3.8 crores onwards |
The price of apartments in Purva Atmosphere starts at Rs. 2 crores. The enclave offers a wide range of housing options to suit different budgets. This project is worth the price, and it has great connectivity and impeccable modern amenities. The price of the apartments varies based on the size and its placement in the tower.

Purva Atmosphere offers more than 35 luxurious amenities, including clubhouses, gyms, cafes, spas, swimming pools, and salons. The developer outfitted this project with all the amenities required by the occupants. Every tenant benefits from amenities that are accessible to everybody and provide convenience. It is intended to give everyone who lives in the hectic metropolis comfort. Because they offer a premium living experience that improves their quality of life, the apartments facing the amenities are more expensive than the other flats.






Doors
Flooring
Vitrified Tiles
Walls
Ceramic Tiles
Fittings
Others
Purva Atmosphere specifications include RCC frame structure, PVC wires, ceramic tiles, vitrified tiles, emulsion paint, UPVC doors, and more. These world-class specifications show how the builder meets diverse preferences to ensure comfort on every level. Premium branded products are chosen carefully and are utilised in the project. The project has top-quality specifications and high-tech appliances to ensure a luxury lifestyle.

Reviews of Purva Atmosphere indicate that it is one of the most reasonably priced options in Bangalore's real estate market. Reviews for the project are usually positive because it is being built in a desirable area and has incredibly lavish features. One of the greatest residential complexes in North Bangalore, it offers quick access to every kind of transportation. It is also close to the city's main employment centres.
Purva Atmosphere offers 939 apartments in 2, 3, and 4 BHK dimensions.
The possession date of Purva Atmosphere is from May 2025 onwards.
The project consists of 3 high-rise towers, each with 3 basements, a ground floor, and 33 to 34 floors.
The address of Purva Atmosphere is Survey No: 86/1, 86/4, 95/1, 95/2, 95/3, Thanisandra, Village, Bengaluru, Karnataka 560 077. The project location provides all the comfort and convenience to the residents.
The size of apartments in Purva Atmosphere ranges between 1280 sq. ft and 2420 sq. ft.

Puravankara Limited, founded in 1975 by Ravi Puravankara, is a well-known real estate developer in India. The company, well-known for its residential and commercial projects, has made a name for itself as a leader in the field and is respected for its high quality and creativity in urban development.
Milestones and Achievements of Puravankara Limited:Puravankara Limited Projects in Bangalore:
Disclaimer: Any content mentioned in this website is for information purpose only and Prices are subject to change without notice. This website is just for the purpose of information only and not to be considered as an official website.
|
|